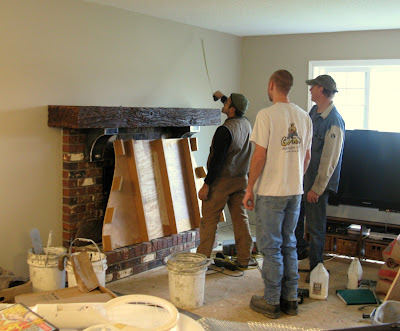
Dan came through the house one day to spec out the progress with the renos in the beginning. He asked me what I felt the focal point was in the house. I figured it was the fireplace. So together we discussed what we could do to really enhance the feature. We were going to cover the brick with cultured stone reaching the ceiling and enhance it with a beefy rustic woodsy mantle.
After several months, it was finally time to flip our dreams into reality for the floors were about to go in the house. A deadline was set and we went to work.

First the mantel was worked on. Dan routered and handcarved the woodgrain effect. I followed with the drill and wirebrush. Bec and I painted 4 layers of paint to achieve a beautiful warm rich woodgrain to tie in with my new kitchen cabinets and hardwood flooring.

Next, Dan and Peter came to deliver the freshly painted mantel and spec out for supports.

The mantel proved to be alot beefier than the last wimpy one, so in order to properly support it, massive unique metal brackets were styled to suit the size of the mantel. Suddenly the mantel was no longer just massive. It looked awesome and to perfect scale with the room!
They also fabricated Dan's signature riveted style enclosure to soften the square opening. This panel is removable at a later date to accomodate upgrading from real wood to gas if desired. Isn't it cool already?!?

Then the real work began. The next day, Dan, Peter and Phoenix started working with the cultured stone to achieve the desired style. First came the fabrication of the framework to hold the rock in place above the mantel.





Once the stone was in place, Phoenix hand carved the base from fiberglass reinforced concrete to simulate a solid rock. It's incredible.

Phoenix then applied an acid treatment to the concrete to achieve a realistic rock replica. He followed it up by lightly airbrushing the colour of the stone on top, allowing the base to remain abit darker to ground the look. It is dead on!

This is what now graces my livingroom. It's a showpiece that everyone stops and stares at. Many go up to the mantle and squint trying to figure out what's this, how's that done... the questions follow and I happily fill them in on the details to this story. (this picture was taken at night so the colours don't pop like they do in daylight.)
I'm incredibly proud to say my friends, the Sawatzky team, created this project. It offers the room such warmth. You truely gravitate towards the fireplace, wanting to sit down and just gaze at it. See? It was used today for just that! Ron the floorlayer helps to portray the scale of the fireplace.
I'm incredibly proud to say my friends, the Sawatzky team, created this project. It offers the room such warmth. You truely gravitate towards the fireplace, wanting to sit down and just gaze at it. See? It was used today for just that! Ron the floorlayer helps to portray the scale of the fireplace.

When I look at the new fireplace, my first thought is it's magestic. It's got such a presence in the room and is truely a magnificent focal point. I love the Sawatzky touches to it and the strength the materials and colours portray. It's no cute girly look. It's a funky eclectic bold look that's just flat out awesome! It's the right scale to this house and looks perfect against my rustic decorating tastes.
Many thanks guys, Janis and Bec, and Yarrow Building Supplies for this incredible project I get to enjoy every moment I'm home!
